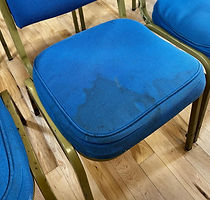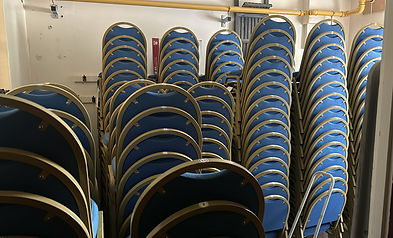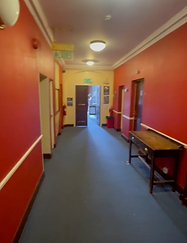
BRINGING OUR PROJECT TO LIFE
Our project is about improving the customer experience, and in effect, the reputation of our theatre by replacing our very old and uncomfortable chairs with a modern flexible matrix system.
The aim of this page is to give you some detail about the project whilst also providing some insight into the other work we have done.
THE CURRENT SITUATION
.jpeg)
.jpeg)
.jpeg)
.jpeg)

The current seating can be seen in the pictures.
These chairs are very old and uncomfortable and often the source of negative customer feedback. Many of them have damage including ripped fabric; scratched and scruffy metalwork; unstable; or simply the cushioning is so worn down that it doesn't provide any comfort



We asked what big development or improvement they would like to see next at The Institute.
This proved to us that the seating is a critical issue within our audience base

What our customers and community are saying
We recently carried out a survey with our local community.
OUR PROJECT
We aim to install a new flexible, matrix
seating system.
This will be provided by Auditoria Services
Being able to remove the seats is vital for the accessibility and adaptability of our venue and ensures it can still be used as a multi-functional hall.






The Institute
MATRIX seating installation
Here you can see the project plan created by Auditoria Services
This plan gives us 20 rows of theatre matrix seating. It will allow us provide different arrangements for events resulting in the following capacities:
-
Seated - 280
-
Standing - 400

What our customers and community are saying
We recently carried out a survey with our local community.
THE BROADER PICTURE
Please watch the video below for some more information on our wider restoration project
the renovations So far

The Main Hall
The theatre auditorium was our first priority for renovation. The hardwood floor was meticulously restored to its former glory, the walls were freshly painted purple and the arches painted gold to add a touch of elegance.
Stage 2







The stage was sanded and painted and additionally, a state-of-the-art sound system and lighting were installed, enhancing the auditory and visual experience for all patrons.
Stage 1
With so much work to be done it was hard to know where to start but the potential was clear to see.
The Stage Door - Bar
Every theatre needs a theatre bar for pre show drinks. A well-designed theatre bar is not just a place to grab a drink before the show or during intermission; it's an integral part of the overall theatre experience but sadly The Institute bar was some what lacking and was a regular cause for complaint by our patrons.
Now we can proudly say we have a charming wood panelled theatre bar adorned with a piano, eclectic furniture and whimsical ornaments, creating an atmosphere that's both inviting and theatrical.

Stage 3
Entrance Hallway
A theatre's entrance hallway serves as the gateway to the magical world of performance art, setting the stage for the audience's entire experience. A visually appealing and inviting entrance hallway creates a positive first impression, as well as highlighting what shows are on offer.
It sets the tone for the evening, hinting at the grandeur and elegance that awaits within the theatre's walls.





Our Studios
Our restored theatre will actively support dance schools in the area, including Starstruck, Taylor's Dance School and The Chelmsford Drama Centre by providing them with a venue to showcase their talent and nurture their students' artistic growth. We believe that fostering collaboration and opportunities for local dance schools will contribute to the overall vibrancy and success of the arts community in Braintree.





Using our charity funds and donations we have re decorated and reopened the upstairs studios and have purchased rolling mirrors for both studios upon request from the schools using the spaces.

.jpeg)
A massive thank you to AA Woods for their wonderful work painting our previously pink dressing room.
The Institute would be nowhere without the support of local businesses and we are so grateful for the help and generosity!



.jpeg)
Dressing rooms
Accessible entrance and outdoor space




The venue has always struggled to get their less able customers to the bar without passing through the main auditorium due to the state of the rear car park, connecting paths and ramp to the rear doors.
This summer a decking was built with new accessible ramps as well as clearing the paths along the side of the building. This has created an accessible entrance as well as helping to deal with crowding of the bar in the summer months.
Disabled toilet



The refurbishment and modernisation of the accessible bathroom in The Institute Theatre’s main hall was crucial to making the venue more inclusive and welcoming for all patrons.
While the venue had always featured an accessible toilet, it was outdated and in dire need of an upgrade. Thanks to generous donations and dedicated efforts, we successfully transformed the space into a modern, clean, and fully accessible facility.
Upgraded Lights and sound
The venue over the last 10years has been drastically under equipped from a technical standpoint, something that has historically prevented touring companies from visiting.
Over the last 18 months and incredible amount of equipment provided by the Trustee's production company Soul Street Productions LTD has been installed, the video on the left is to give an idea of some of the equipment that has been installed.
Also purchased through Soul Street Productions was an incredible Logic Ethos line array sound system that was installed at the end of February 2025 and is on a permanent loan to the theatre.
This new system will allow us to accommodate bands of all sizes and really establish our venue as a brilliant venue for music.
Logic Ethos PA:
-
2x DP2140 System Controllers
-
4x B2 Twin 15” Bass Enclosure
-
2x SB2 Twin 18” Bass Enclosure
-
6x Ethos VA Install version
-
5x QSC PLX 3602 Amp
-
1x QSC PLX 1802 Amp

What our customers and community are saying
We recently carried out a survey with our local community.
support for the institute
Community and Performing arts partners

.png)




To Whom It May Concern:
I am writing to express my support for the Arts Council National Lottery Grant Application for the improvement of seating facilities at the Braintree Institute.
Pantoloons is a performance-based company, working in and around Braintree. We rely heavily on volunteers and members. We first made an appearance in Braintree in 1983, our 1st show in January 1984 was a massive success, The institute was the leading theatre in the town at the time and our home for many years, before being forced to vacate in 2014 when costs got too high, and the building came under new management.
The day we found out that the new owners were ready to welcome back the towns amateur dramatic groups, we were so pleased, elated and excited at the prospect that Pantoloons after many years could finally return home. We have just successfully completed our 1st production, back in February half term this year, to adoring audiences.
The trustees have worked hard in restoring the building and making it welcoming for all, they have a long list of volunteers, who love the building and assist in all aspects of front of house. They have a new sound system, which we will be fortunate to use when we return next year, the bar, kitchen and backstage have been refurbished and they have created a spacious and homely feel.
The introduction of the Auditoria Matrix System will allow this wonderful local venue to thrive and will allow them to continue to serve as an extraordinary venue and we at Pantoloons would love for this to become a reality, we strongly support this bid.
By considering this application, it is with great hope, that the Arts Council will allow this beautiful building and all those who are working hard to make it a success, to carry on for many years to come.
Best wishes
Emma Loring
Chairperson
Pantoloons
.png)




.png)



.png)
